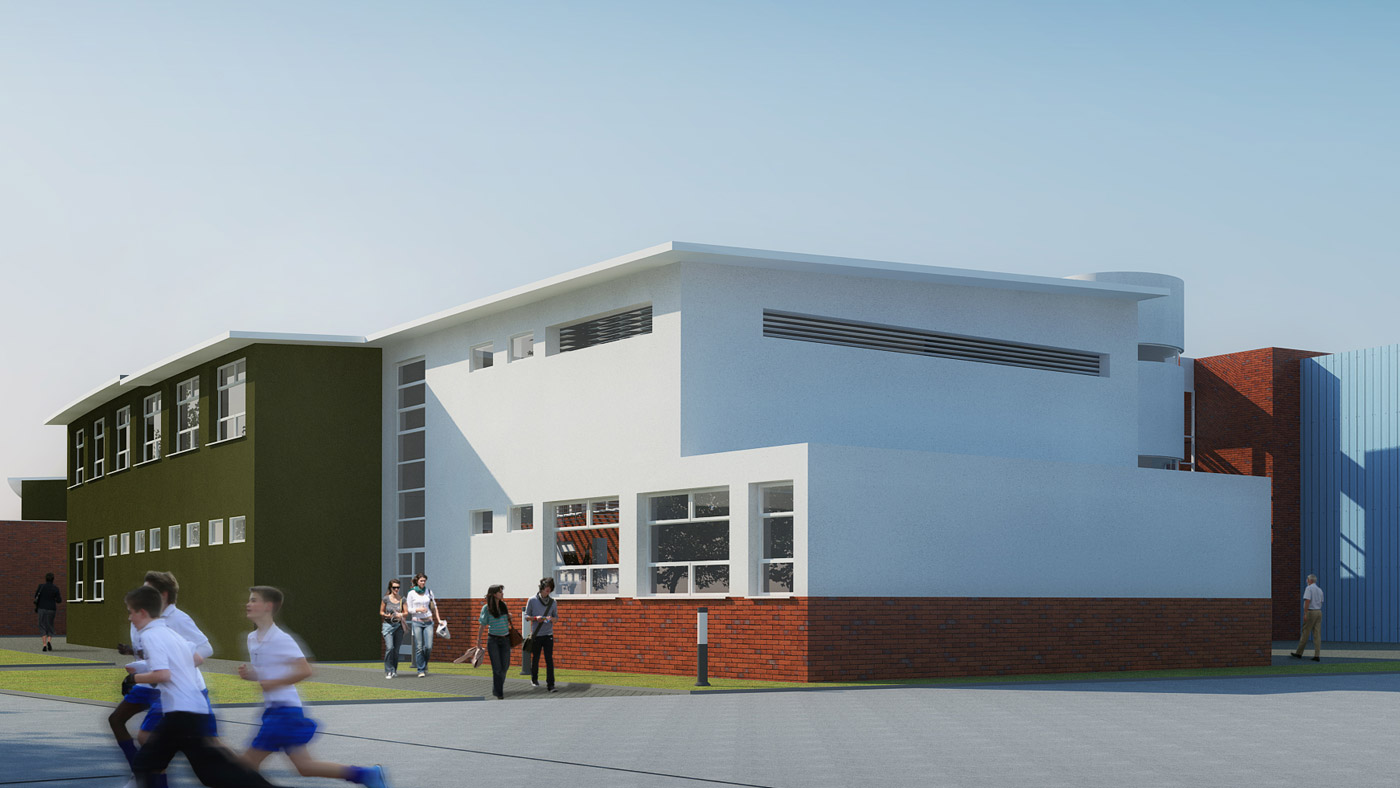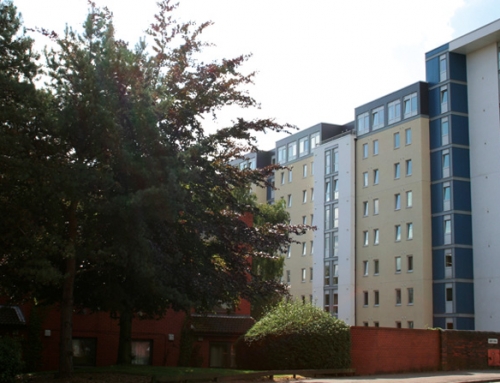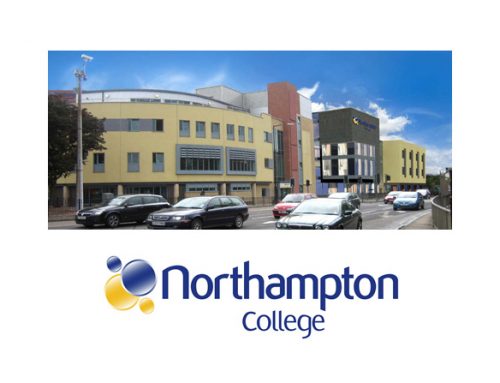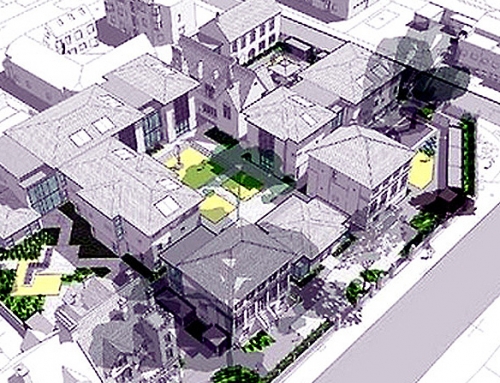Project Description
Salus Approved Inspectors were appointed to provide building control on an expansion scheme at the Shenley Brook End Academy School in Milton Keynes.
The scheme involved a two storey extension at the rear of the existing, 1997 built, building and was undertaken to dramatically enhance the schools current facilities and to accommodate a higher student intake planned for the coming years. The works at Shenley Brook included an extended theatre, a new sports hall, new science laboratories and classrooms, new larger libraries for both the main school and sixth form students, enlarged dining and social areas and improved music and drama teaching areas.
Salus were involved from the very early stages of this scheme and played an integral part of the design team behind the expansion of the academy. During the project we were faced with issues relating to the complex means on escape due to the number of pupils and staff within the building, voids within the floor and the open gallery areas. Salus using our comprehensive experience of similar issues worked alongside the team, including the fire engineer, to achieve a satisfactory compliant resolution under BS9999.
During the works the school remained open and operational as normal, so it was imperative that the work followed the program specifically designed to ensure minimal disruption to the school whist works were being carried out to the tight time scale of 1 year. Salus’s active role in the scheme helped in achieving this and meeting our client’s needs.
Client: Morgan Sindall PLC
Construction Value: £7m
Service: Building Control






