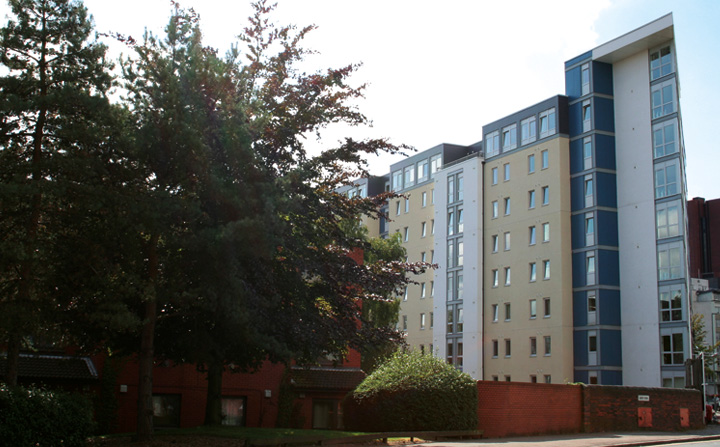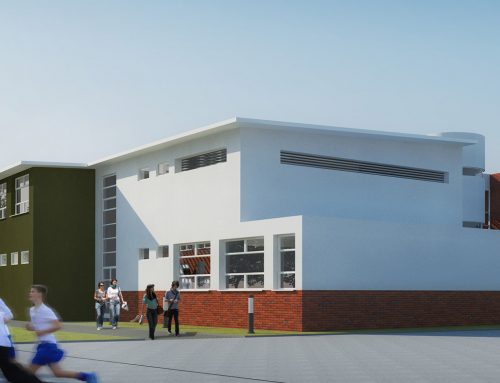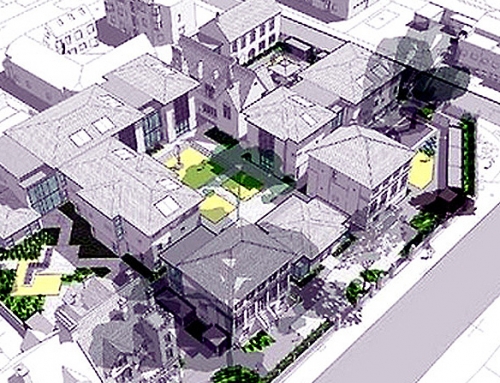Project Description
Salus Approved Inspectors were pleased to be appointed for the innovative Bath Row Student Development. Salus’ involvement with the student accommodation block’s architects, Design Buro, began a full two years before construction started.
The building used a unique construction technique of pre-cast concrete cassette floors, supported on light gauge steel loadbearing panels. Due to this construction and complex design, Salus provided significant early stage advice and assistance on compliance with Building Regulations.
The height of the building and requirement for the structural elements to provide 90 minutes fire resistance, led Salus to offer advice on how to satisfy the Building Regulations, by requesting that floors and walls were independently fire tested to substantiate the necessary fire resistance was achieved.
In addition, the complex design required significant input from Salus’ in-house fire engineers on means of escape in case of fire, to satisfy Approved Document B and the fire service.
During construction the building was regularly inspected, and further consultation with the fire service and WSP Fire Engineering on completion ensured the fire strategy was satisfactory.
Client: Quintian
Architect: Design Buro
Contractor: Marriott-Kier Construction
Build Value: £10M






