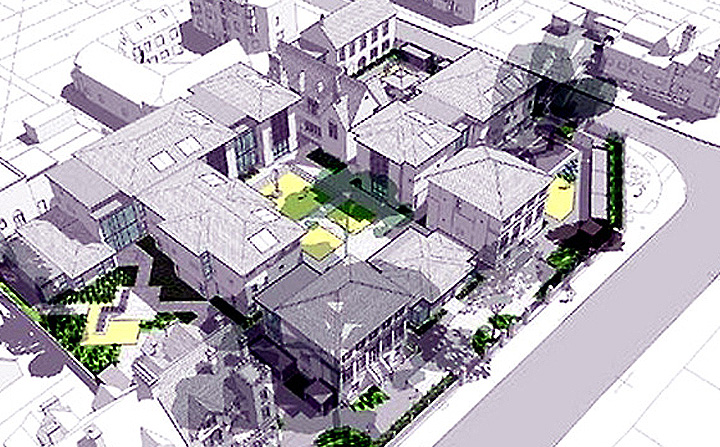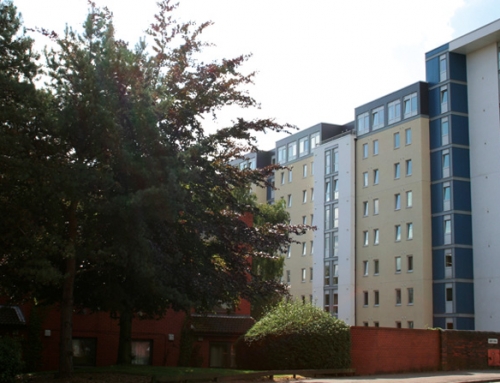Project Description
Salus Approved Inspectors are proud to be appointed for the 102 room student accommodation scheme at Exeter College, Oxford University, Oxford.
The masterplan involves the removal of low-grade extensions, the restoration of quality historic buildings dating from the early 1800’s and the construction of three new contemporary buildings which include student flats and an entrance pavilion. The geometry of the site has been reorganised to create three new gardens enclosed by the eight new and existing buildings.
The scheme includes some sustainable initiatives including the use of ground source heating and solar panels on all south and west facing roofs to provide hot water to all the bedrooms.
Key features
The means of escape from individual units has been based on ADB – Means of Escape from Flats. The site restrictions caused by existing buildings and boundary positions has caused difficulty with regard to vehicle access and has therefore required the use of a fire main to part of the largest building.
Client: Oxford University
Architect: McLennan Architects
Contractor: Tender Stage
Build Value: £20M
Image Acknowledgement image produced by McLennan Architects






