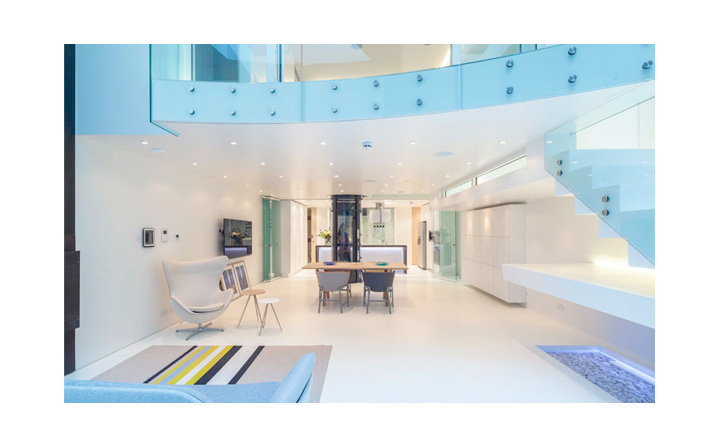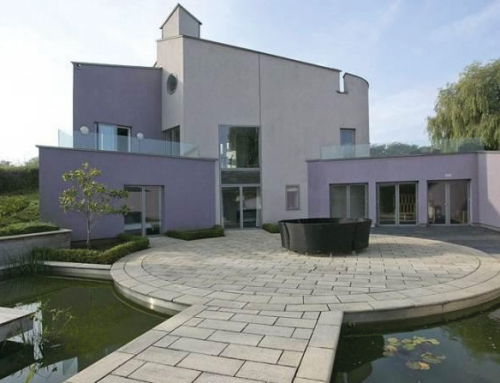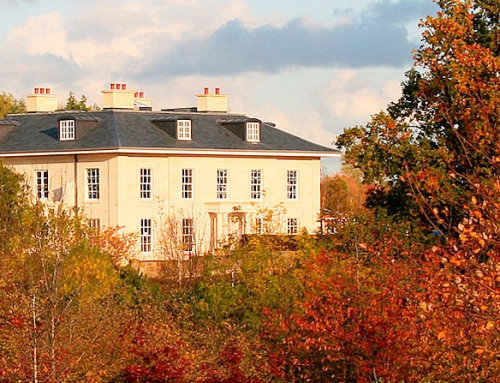Project Description
Salus were delighted to be appointed by McKinley Spaces as Building Control Approved Inspectors for this contemporary Mews development with a basement where each space is meticulously designed. The master bedroom maximises every inch of space and the en-suite bathroom is fitted with a selection of bespoke designs, including a Japanese inspired ‘Geo’ teak bath. Sliding glass doors open onto a contemporary walk-on outdoor glass terrace which funnels natural light down into the basement.
A set of minimal, stainless steel and glass stairs appear to float between the ground, first and second floors where there is a generous second living area. A spectacular roof terrace has been created through the engineering of an innovative internal steel and glass mezzanine which sits below a retractable glass roof. Accessible by a set of glass stairs, this inspired design feature not only supplements outdoor space but also allows light to penetrate through the building, streaming through the strategically placed glass floors and screens.
Client: McKinley Spaces Ltd
Image Acknowledgement: McKinley Spaces Ltd




