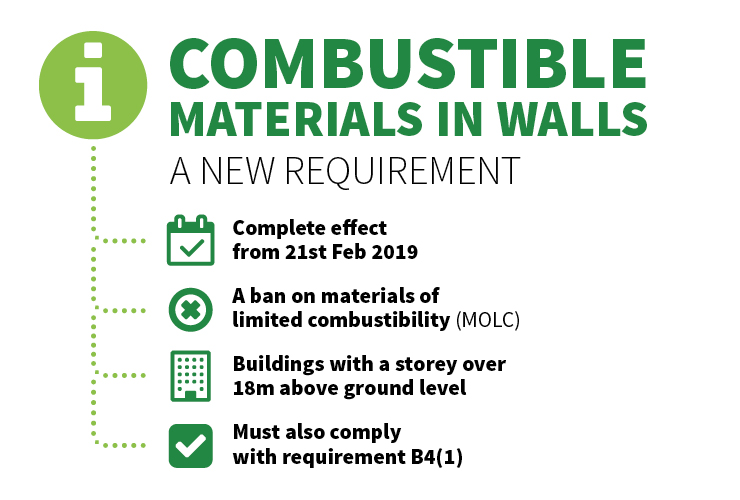
A new building regulation requirement introduced in December 2018, to ban the use of combustible materials built into and fixed to the walls of some tall buildings came into complete into effect on 21stFebruary this year.
In December last year, The Building Regulations 2010, were amended to include new paragraphs 7.2, 7.3 and 7.4 which describe what has become known as, a ban on materials of limited combustibility (MOLC).
Buildings with a storey over 18m above ground level that contain one or more dwellings, an institution and/or a room for residential purposes (unless it is a hostel, hotel or boarding house) will need to meet this requirement even if only part of the building is used in this way. The regulations call these “relevant buildings”.
These buildings must also comply with requirement B4(1). The checks which we currently do to ensure that is the case still need to be carried out, and the amendments to Approved Document B Volume 2 will need to be applied.
WHEN AND HOW IT APPLIES
This new requirement applies to work carried out on all relevant buildings where the building work did not begin before 21stFebruary 2019 – the date the building regulation application was made has no effect on this. The transition period which allowed MOLC to be used in certain circumstances in these buildings has ended.
This new requirement does not apply to any other type of building. Project Surveyors will need to continue to ensure that all their projects (including relevant buildings) meet requirement B4(1) and note that guidance contained in Approved Document B has been changed several times over the last few months.
In addition to new buildings, the ban on MOLC also applies to extensions, alterations and some changes in the use of a buildings.
To summarise:
- New relevant buildings: the whole of the external wall must comply with the requirements.
- Extensions to buildings that are already relevant buildings: the walls of the extension must comply with the requirements and any other work cannot make the existing walls less compliant.
- An extension that makes a building fall within the definition of a relevant building: the whole of the external walls must comply with the requirements – both the existing and new parts.
- Material alterations to relevant buildings: the work cannot make the existing walls less compliant and new parts of an external wall must meet the requirements.
- A change of use where a building that was not a relevant building becomes a relevant building: the external wall of the whole building must comply with the requirements.
- A change of use to an existing relevant building: please refer to our separate Q&A document.
WHAT IT MEANS IN PRACTICE
As the requirements are contained in the regulations, there is no opportunity to deviate from them by following an alternative design guide. The requirements will need to be met regardless of which route to demonstrating compliance is chosen for other aspects of fire safety.
For relevant buildings, nearly all materials/components that are part of an external wall, or specified attachment will need to be none combustible. Specified attachments are defined in the regulations as: balconies attached to an external wall, a device for reducing heat gain within a building by deflecting sunlight which is attached to an external wall, or a solar panel attached to an external wall.
Materials that are classified as none combustible and so be acceptable for use will meet European Classifications A2-s1, d0 or Class A1 when classified in accordance with BS EN 13501-1:2007+A1:2009 entitled, “Fire classification of construction products and building elements. Classification using test data from reaction to fire tests” (ISBN 978 0 580 59861 6) published by the British Standards Institution on 30th March 2007 and amended in November 2009. Only materials and components that have passed this test can be used.
Some items built into external walls or forming part of specified attachments do not need to meet the requirement to be none combustible.
They are:
- Cavity trays when used between two leaves of masonry;
- Any part of a roof (other than any part of a roof which falls within paragraph (iv) of regulation 2(6)) of The Building Regulations 2010 as amended if that part is connected to an external wall;
- Door frames and doors;
- Electrical installations;
- Insulation and water proofing materials used below ground level;
- Intumescent and fire stopping materials where the inclusion of the materials is necessary to meet the requirements of Part B of Schedule 1;
- Membranes;
- Seals, gaskets, fixings, sealants and backer rods;
- Thermal break materials where the inclusion of the materials is necessary to meet the thermal bridging requirements of Part L of Schedule 1; or
- Window frames and glass (spandrel and infill panels must meet the requirement described above).
Thermal breaks are small elements are small elements used as part of the external wall construction to restrict thermal bridging. There is no minimum performance for these materials. However, they should not span compartments and should be limited to the minimum required to restrict the thermal bridging (the principal insulation is not to be regarded as thermal a thermal break).
The requirements of B4(1) will need to be applied all the components of the wall including those in the list above that are exempted from ban. Project managers will need to ensure that the guidance in the current version of Approved Document B Volume 2 is followed. Paragraph 12.14 provides a list of further things that need to be considered such as membranes which need to achieve a minimum classification of European Class b-S3, d0.

