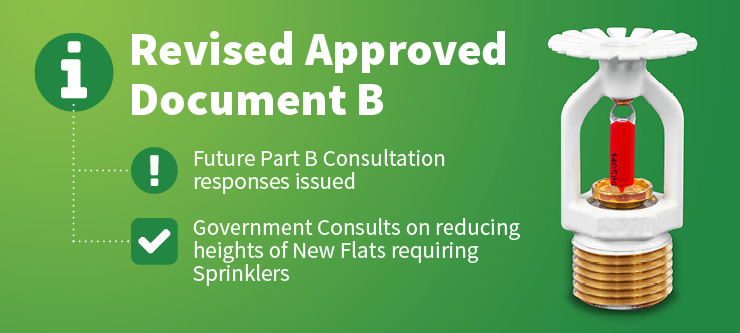
Future Part B consultation responses issued & government consults on reducing heights of new flats requiring sprinklers
The Ministry of Housing, Communities and Local Government’s (MHCLG) department has become aware of a potential error in Approved Document B volume 1 2019 edition which details the provision of dampers fitted to the vents of smoke shafts. The department is investigating with industry experts the use of the defined term “fire and smoke dampers” in paragraph 3.51 iii. In addition to this, the guidance in relation to double-skinned insulated roof sheeting will be updated. Diagram 5.2a (volume 1) diagram 8.2a (volume 2) with the associated text in paragraph 5.14 (volume 1) and 8.28 (volume 2) will be updated to remove “with a thermoplastic core”.
This brings the text in line with the previous edition of ADB and ensures there is no technical change to the new clarified document. Both volumes of Approved Document B have been removed from sale and from GOV.UK. The potential future corrections will be limited to the paragraphs and diagrams referenced above only.
The new approved documents came into force on 30 August 2019.
Please note that the two months transitional arrangements mean that applications already submitted where the guidance is being used, applies unless work had already commenced or has commenced within two months from 30th August. Much in the same way that the end of year changes that introduced materials of limited combustibility to ‘relevant buildings’ over 18m, if they were not under construction by 21st February this year then the project requires reassessment under the upgraded standards.
As set out in the government circular here is a summary of main changes.
Approved Document B has been redrafted to clarify its language and content in line with the department’s style guide for approved documents. There are no changes to the technical guidance within Approved Document B. What, for example you will see is a revised way of depicting the technical guidance – a good example of the is the former diagram 40 and the new table 10.1 Vol 1, 12.1 in Vol 2
This edition of the Approved Document replaces the 2006 edition including all amendments.
Summarising the main restructuring:
- The design of blocks of flats has moved from volume 2 to volume 1
- Guidance on the design of sprinkler systems has been consolidated to a new Appendix E
- European fire classifications are provided within the main body of the document with transposition to a national classification provided in Appendix B
- The guidance on external stairs has been consolidated
- Fire safety information (under regulation 38) has been moved from an appendix into a new section
- The guidance on insulating core panels has moved from an appendix into the Wall and ceiling linings section
- The guidance on fire dampers and ventilation systems has been consolidated
As well as trying to ensure that the document uses plain English, the document has been significantly restructured. In 2006, the two volumes of ADB were split between dwelling houses and all other buildings. This split was inconsistent with other Approved Documents which have now been split between dwellings and non-dwellings. The design of blocks of flats moves from volume 2 to volume
It is important to note that no new policy is being introduced as a result of this work. A separate call for evidence on the technical review of the building regulations and associated fire safety guidance (Approved Document B) closed on 15 March 2019. The responses are now concluded and were published on the 5th September 2019
A link to the summary is attached here.
Future policy changes consultations were also announced on the 5th September 2019 relating to :
- Consultation proposal on options to reduce the trigger height for sprinkler provision in new high-rise blocks of flats in England, alongside other fire safety measures.
It is not at this stage proposed to apply to other building uses or to existing residential high-rise flats.
This consultation is to seek views on the proposal to reduce the height requirement for sprinklers from 30m to 18m along with improving wayfinding measures to assist Fire Fighting Search and Rescue with a proposed 6-month transitional period.
To access the detailed consultation link click here.
This consultation closes at 11:45pm on 28 November 2019
MHCLG had withdrawn the release of the new Approved Document B following errors found within the Documents, these have now been amended and are now available again and back in force as guidance, a summary of the earlier errors is below when they released the text contained on this page.
Paul Meadows, Director

