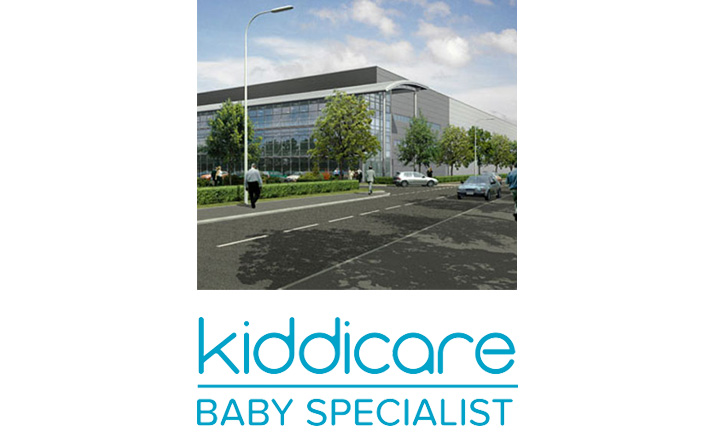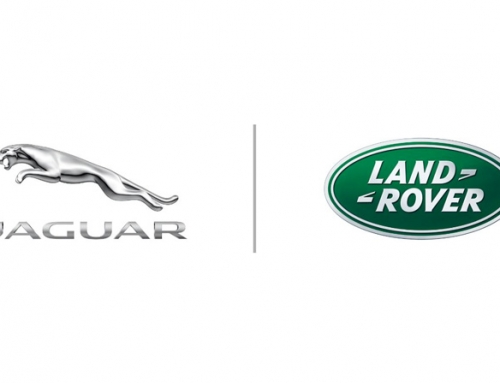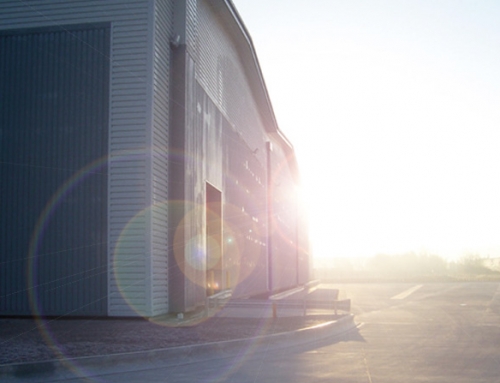Project Description
Salus were proud to be appointed by Mainland Construction on behalf of Kidicare.
The proposals were to provide a new head office for Kidicare. The work consisted of a 22,500 m² building providing warehousing, offices and three levels of showroom space.
The warehouse was fitted out with three levels of mezzanine floors.
Client: Kidicare
Architect: PDD Architects
Contractor: Mainland Construction
Build Value: £Multi-million




