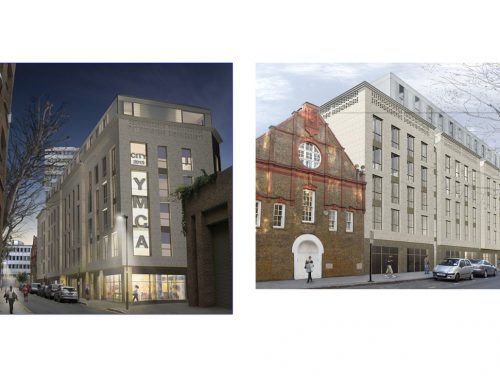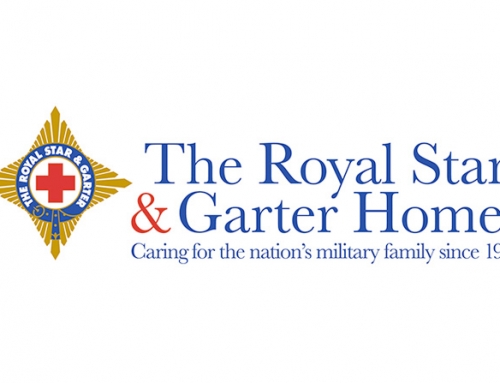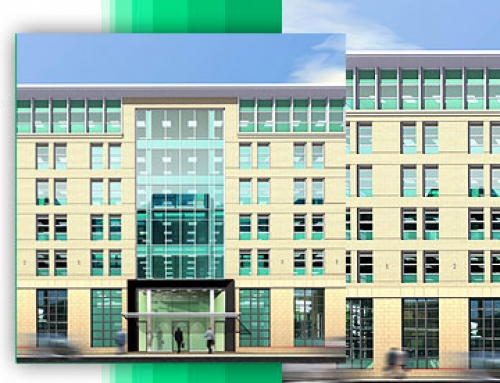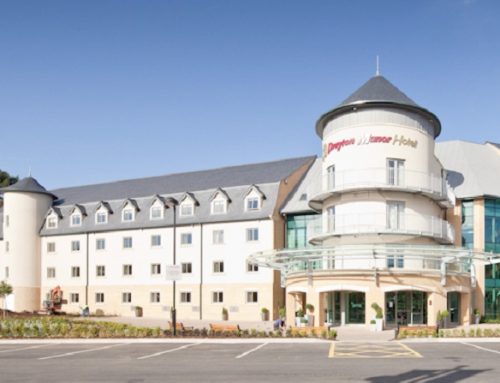Project Description
Salus Approved Inspectors were appointed for the £25M, 7 storey hotel/retail development in central Nottingham. The project involved a 4 storey hotel with 142 bedrooms above a 3 storey retail area with a rooftop restaurant/bar.
The building is linked to a retained victorian frontage and includes a large glazed area and cantilevered structures.
Key Features
A fire engineered design allowed large glazed areas on boundary elevations.
Complex foundation design was used to support the building over an existing railway tunnel.
Client: Bildurn Properties
Architect: Benson Forsyth
Contractor: Laing O’Rourke
Build Value: £25M






