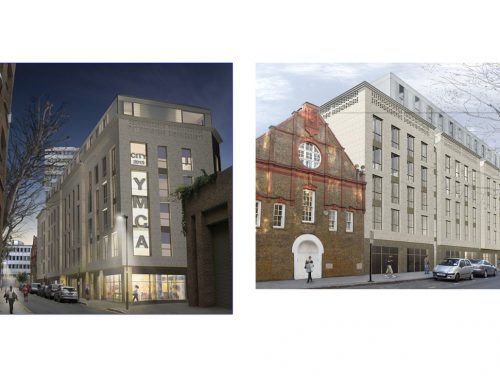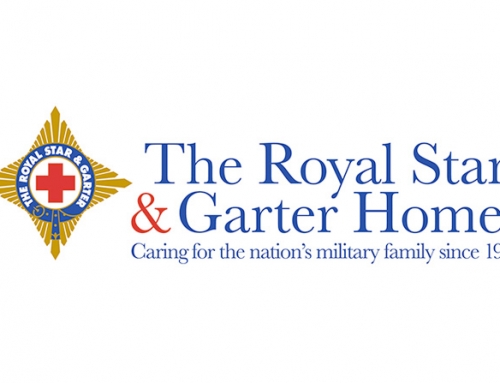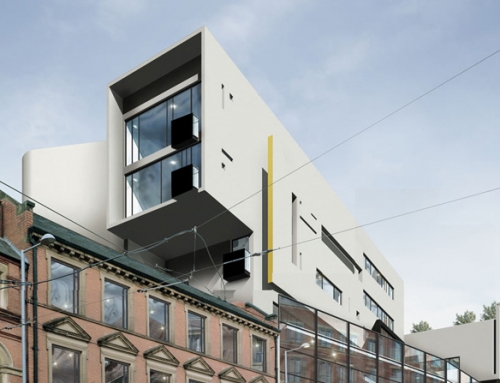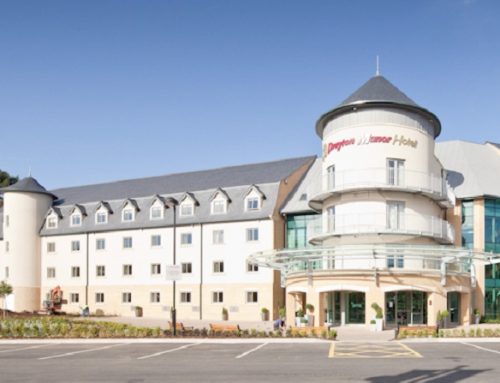Project Description
Salus Approved Inspectors were proud to be appointed for the West Bar Development. This project is one of the key pieces in the regeneration of West Bar in the centre of Sheffield, being part of a wider development that will transform the area around the city’s Crown Courts, hence the scheme name ‘The Courts’. It comprises a multi storey courtyard style development which will be undertaken in two phases. The first phase being the construction of the seven storey office development fronting West Bar with three levels of car parking at the rear. The second phase will then add six floors of residential apartments in two blocks built above the car park structure either side of a courtyard garden area formed over the roof level of the car park.
Key Features
Early consultation was carried out with the architect particularly in regard to the fire safety strategy and the interface of the mixed use purpose groups, thus ensuring means of escape provision and fire fighting facilities were incorporated, without detracting from the original architectural design.
Client: Sheer Challenge Ltd
Architect: Coda Studios
Contractor: Whytehall Construction
Build Value: Multi-million
Image Acknowledgement: image produced by Coda Studios






