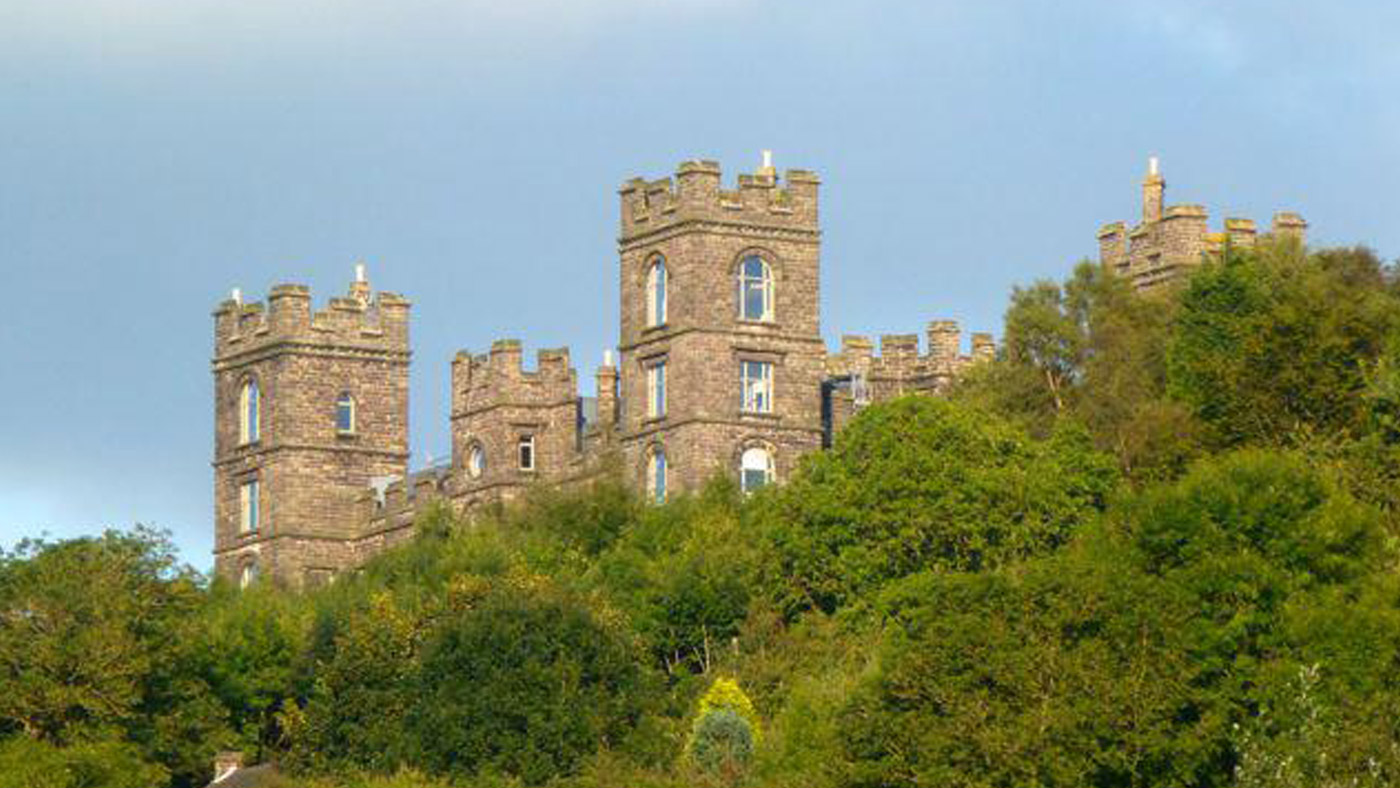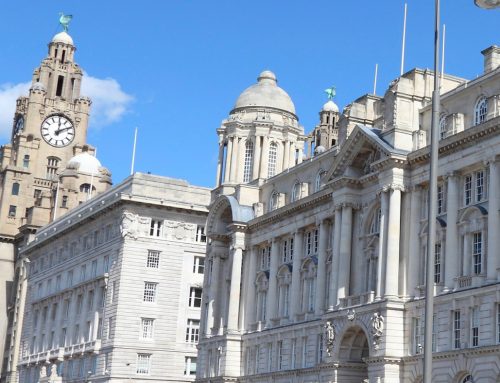Project Description
Built in the 1860s, perched high on a hill 853 feet above sea level and overlooking Matlock is the landmark silhouette and ruins of Riber Castle.
Following several years in the planning process Cross Tower Ventures undertook the £4.5M project which involved converting the ruins of the Grade II listed mock Gothic folly in to 26 new smart apartments over 3 storeys set round a central atrium. Salus were appointed as Approved Inspectors to provide building control services on the scheme which started in 2009.
Having been consulted from very early on in the design process by architects Coda Studios we helped achieve effective use of the whole of the building whilst still meeting Building Regulations and taking into consideration the delicate nature of this project. Faced with particular challenges throughout the project, in addition to striking the balance of sensitivity towards the conversion of the heritage buildings and compliance with modern day standards, were the structural and fire safety matters affecting the desired internal planning of the apartments and the developer’s wish of gaining maximum use of the castle turrets as living accommodation for residents to enjoy the delightful vista of the Derbyshire dales.
Working closely with fire engineers and key design team members we were able to suggest the adoption of a fire engineered approach incorporating the use of residential sprinklers and a smoke management system which allowed for a solution to be achieved that met both with the regulations and the developer’s vision without spoiling one of the biggest features of the development – the View!
Client: Cross Tower Ventures
Construction Value: £4.5m
Service: Building Control



