The MHCLG has issued a consultation document proposing amendments to both Volumes of Approved Document B to align with proposals (under consultation itself) to Ban Combustible in the External Walls of High Rise Residential Buildings and issues highlighted following the Grenfell Tower Tragedy.
Approved Document B Volume 1 (Draft Changes)
Section 0: Approved Document B: Fire safety – dwelling
This has been added to the document and puts the Purpose Groups to the beginning of ADB V1.
Section 1: Fire detection and fire detection and fire alarm systems
Extensions and alterations
1.8 A fire detection and fire alarm system should be installed in new habitable rooms to which either of the following applies.
- The room is provided above ground floor level.
- The room is provided at ground floor level, without a final exit.
Blocks of flats
1.9 Each flat in a block should have alarms as set out in paragraphs 1.1 to 1.4. With effective compartmentation, a communal fire alarm system is not normally needed. In some buildings, detectors in common parts of the building may need to operate smoke control or other fire protection systems but don’t usually sound an audible warning.
Student accommodation
1.10 In student residence that are designed and occupied as a block of flats, separate automatic detection should be provided in each self – contained flat where all of the following apply.
a. A group of up to six students shares flats the flat.
b. Each flat has its own entrance door.
c. The compartmentation principles for flats in section 7 have been followed.
Where a total evacuation is required, the alarm system should follow the guidance for buildings other than flats in Volume 2 of Approved Document B.
Section 2: Means of escape – houses
Loft Conversions
2.21 Where a new storey is added through conversion, the full extent of the escape route should be addressed. Fire resisting doors (minimum E 30 S) and partitions (minimum REI 30) should be provided, including upgrading the existing doors where necessary.
2.22 New partitions should be provided to open – plan ground storey areas to enclose the escape route (diagram 2.2).
2.23 Where it is undesirable to replace existing doors because of historical or architectural merit, the possibility of retaining or upgrading them should be investigated.
2.24 An alternative approach would be to comply with all of the following.
a. Provide sprinkler protection to the open – plan areas.
b. Provide a fire resisting partition 9minimum REI 30) and door (minimum E 30 S) to separate the ground storey from the upper storeys. The door should allow occupants of the loft room access to a first storey escape window.
c. Separate cooking facilities from the open – plan area with fire resisting construction.
Section 3: Means of escape – flats
This has now been moved from ADB V2 and is now in ADB V1.
3.53 In flats over 11m in height an alternative means of escape stair is required.
Requirement B2: Internal fire spread (linings)
Section 4: Wall and ceiling linings
Classification of linings
Table 4.1 no longer has National Classes
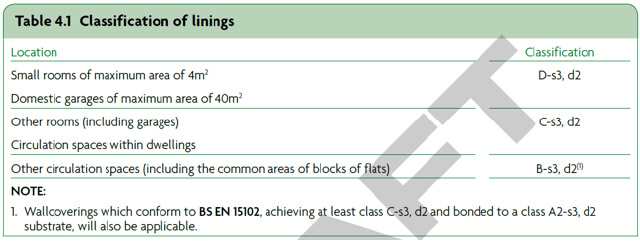
Fire behaviour of insulating core panels used for internal structures
4.12 Insulating core panels consist of an inner core of insulation sandwiched between, and bonded to, a membrane, such as galvanised steel or aluminium. When exposed to a fire, the bond can fail, causing the panel to lose its stiffness and exposing the insulation to the fire.
Insulating core panel systems are used for external cladding as well as for internal structures. Where they are used for external cladding, they should be used in accordance with the guidance on external wall construction in section 11.
Where they are used for internal structures they can present particular problems with regards to fire spread, and should meet all of the following.
- Panels with a core which is not class A1 should be sealed to prevent exposure of the core to fire. This includes at joints and where services penetrate the panel.
- In high fire risk areas, such as kitchens, place of special fire hazard, or in proximity to where hot works occur, only class A1 cored panels should be used.
- Fixing systems for all panels should be designed to take account of the potential for the panel to delaminate. For instance, where panels are used to form a suspended ceiling, the fixing should pass through the panel and support it from the lower face.
Further advise can be found in Design, construction, specification and fire management of insulated envelopes for temperature controlled environments published by the International Association of Cold Storage Contractors (European Division).
Section 6: Loadbearing elements of structures – flats
This has now been moved from ADB V2 and is now in ADB V1.
Section 7: Compartmentation – flats
This has now been moved from ADB V2 and is now in ADB V1.
Section 8: Concealed spaces (cavities) – flats
This has now been moved from ADB V2 and is now in ADB V1.
Section 10: Resisting fire spread from one building to another
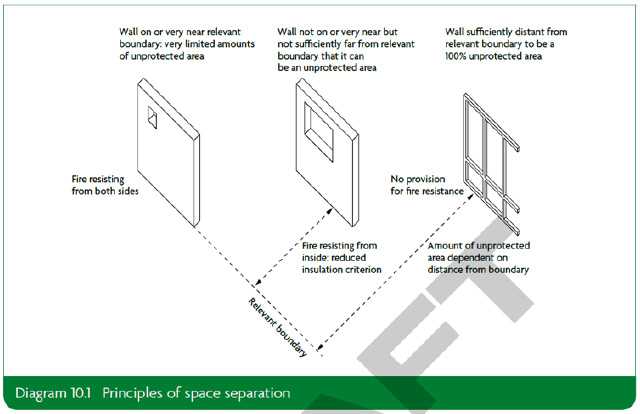
Section 11: Resisting fire spread over external walls
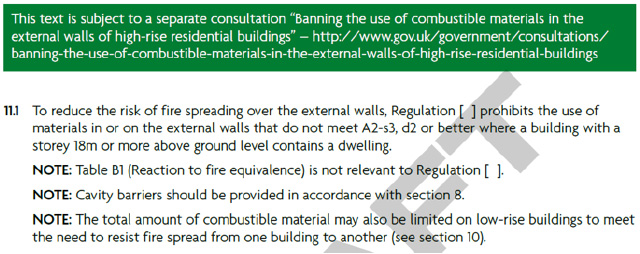
Section 13: Vehicle access
Block of flats fitted with fire mains
This has now been moved from ADB V2 and is now in ADB V1.
Section 14: Fire mains and hydrants – flats
This has now been moved from ADB V2 and is now in ADB V1.
Section 15: Access to buildings for firefighting personnel – flats
This has now been moved from ADB V2 and is now in ADB V1.
Regulation 38: Fire safety information
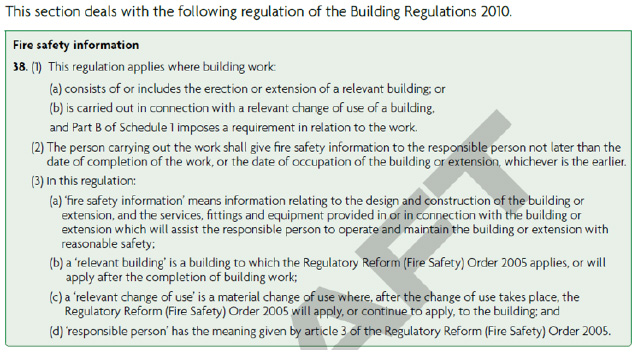
Section 16: Fire safety information
This has now been added to highlight its importance as part of the review on Fire Safety.
Approved Document B Volume 2 (Draft Changes)
Section B1: Design for horizontal escape
Small premises
Current –In covered shopping complexes, the size of small units that may be served by a single exit is further restricted. This is dealt with in BS 5588 Part 10.
New draft –In covered shopping complexes, the size of small units that may be served by a single exit is further restricted. This is dealt with in BS 9999.
Limitations on travel distance
Current –Maximum travel distances within shopping malls are given in BS 5588 part 10. Guidance on associated smoke control measures is given in BRE report BR 368.
BS 5588 part 10 applies more restrictive provisions to units with only one exit in covered shopping complexes.
New draft –Maximum travel distances within shopping malls are given in BS 9999. Guidance on associated smoke control measures is given in BRE report BR 368.
BS 9999 applies more restrictive provisions to units with only one exit in covered shopping complexes.
Exits in a central core
Current –If that area is a lift lobby, doors should be provided as shown in Figure 8 in BS 5588 part 11 (Diagram 13).
New draft –If that area is a lift lobby, doors should be provided as shown in Figure 9 in BS 9999 (Diagram 13).
Width of exit routes
Current –Guidance on spacing fixed seating for auditoria is given in BS 5588-6.
New draft –Guidance on spacing fixed seating for auditoria is given in BS 9999.
Protected corridors
Current –Every dead-end corridor (excluding recesses and extensions a maximum of 2m deep, as shown in figures 10 and 11 of BS 5588-11).
New draft –Every dead-end corridor (excluding recesses and extensions a maximum of 2m deep, as shown in BS 9999, figures 11 and 12).
Residential care homes
Current –The maximum number of resident’s beds in one protected area should not exceed 10, in any one protected area.
New draft –The maximum number of resident’s beds in one protected area should not exceed 10, but may need to be lower depending on the assessment.
Section B1: Design for vertical escape
Width of escape stairs
Current –If the resultant width of the stair is more than 1800mm, then for reasons of safety the use of Approved Document K is that, in public buildings, the stairs should have a central handrail.
New draft –Approved Document K requires stairs more than 2000mm wide in public buildings to have a central handrail.
Simultaneous evacuation
Current –BS 5588 part 7 includes designs based on simultaneous evacuation.
New draft –BS 9999 includes designs based on simultaneous evacuation.
Simultaneous evacuation
Capacity of stairs for basements and for simultaneous evacuation of the building:
Current– Stairs wider than 1800mm should be provided with a central handrail
New draft –Stairs wider than 2000mm should have a central handrail.
Section B1: General provisions
Ramps and sloping floors
Current –The design of means and escape in places with fixed seating is dealt with in Section 3 by referenced to BS 5588-6.
New draft –Section 2 of this document refers to BS 9999, which gives guidance on the design of means of escape in places with fixed seating.
Protected power circuits
Current –In large or complex buildings there may be fire protection systems that need to operate for an extended period during a fire. Further guidance on the selection of such systems is given in BS 5939-1, BS 5266-1, BS 7346-6).
New draft –Guidance on cables for large and complex buildings is given in BS 5839-1, BS 5266-1 and BS 8519.
Evacuation lifts
Current –Guidance on the design and use of evacuation lifts is given in BS 5588 part 8.
New draft –Guidance on the design and use of evacuation lifts is given in BS 9999.
Section B2: Wall and ceiling linings
Classification of linings
Current –National class and European class are referenced in classification of linings (Table 10).
New draft –European class is referenced in classification of linings (Table 5.1).
Fire behaviour of insulating core panels used for internal structures
New draft –Insulating core panels consist of an inner core of insulation sandwiched between, and bonded to, a membrane such as galvanised steel or aluminium. When exposed to a fire, the bond can fail, causing the panel to lose its stiffness and exposing the insulation to the fire.
Insulating core panel systems are used for external cladding as well as for internal structures. Where they are used for external cladding, they should be used in accordance with the guidance on external wall construction in section 13.
Where they are used for internal structures they can present particular problems with regard to fire spread, and should meet all of the following:
- Panels with a core which is not class A1-s3, d2 should be sealed to prevent exposure of the core to a fire. This includes at joints and where services penetrate the panel.
- In high fire risk areas, such as kitchens, places of special fire hazard or in proximity to where hot works occur, only class A1-s3, d2 cored panels should be used.
- Fixing systems for all panels should be designed to take account of the potential for the panel to delaminate. For instance, where panels are used to form a suspended ceiling, the fixing should pass through the panel and support it from the lower face.
Further advice can be found in Design, construction, specification and fire management of insulated envelopes for temperature controlled environments published by the International Association of Cold Storage Contractors (European Division).
Section B3: Compartmentation
Non-residential buildings
In buildings of a non-residential purpose group (groups 3 to 7), the following should be compartment walls and compartment floors.
Current –If the building forms part of a shopping complex, every wall and floor described in section 5 BS 5588 part 0 as needing to be constructed to the standard for a compartment wall or compartment floor
New draft –Where the building forms part of a shopping complex: every wall and floor described in BS 9999 as needing to be constructed to the standard for a compartment wall or compartment floor.
Atrium buildings
Current –Detailed advice on all issues relating to the incorporation of atrium in buildings is given in BS 5588 part 7. However, it should be noted that for the purpose of Approved Document B, the standard is relevant only where the atrium breaches a compartment
New draft –Detailed advice on atria in buildings is given in BS 9999. For the purposes of this document, BS 9999 applies only where the atrium breaches a compartment.
Section B3: Concealed spaces
Extensive cavities
If the undivided area exceeds 40m in one or both directions, there is no limit to its size if all of the following are met.
Current – c. The cavity is used as a plenum and the recommendations for recirculating air distribution systems in BS 5588 part 9 are followed.
New draft –c. The cavity is used as a plenum and the recommendations for recirculating air distribution systems in BS 9999 are followed.
Section B3: Protection of openings and fire‑stopping
Ventilation ducts and flues passing through fire-separating elements
Current –Where air handling ducts pass through fire-separating elements, the integrity of the elements should be maintained.
There are three basis methods and these are:
- Method 1 – protection using fire dampers.
- Method 2 – fire resisting enclosures.
- Method 3 – protection using fire resisting ductwork.
Method 1 is not suitable for extract ductwork in kitchens. This is due to the likely build-up of grease within the duct which can adversely affect the effectiveness of any dampers.
New draft –If air handling ducts pass through fire-separating elements, the integrity of the elements should be maintained using one or more of the following four methods. In most ductwork systems, a combination of the four methods is best to combat potential fire dangers.
- Method 1 – thermally activated fire dampers.
- Method 2 – fire resisting enclosures.
- Method 3 – protection using fire resisting ductwork.
- Method 4 – automatically activated fire and smoke dampers triggered by smoke detectors.
Kitchen extract – Methods 1 and 4 should not be used for extract ductwork serving kitchens. The likely build-up of grease within the duct can adversely affect dampers.
Ducts passing through protected escape routes
Current –Fire dampers actuated only by fusible links are not suitable for protecting escape routes. However an ES classified fire and smoke damper which is activated by suitable fire detection system may be used.
New draft –Method 1 (thermally activated fire dampers) should not be used for extract ductwork passing through the enclosures of protected escape routes (diagrams 9.2 and 9.3). Large volumes of smoke can pass thermal devices without triggering them.
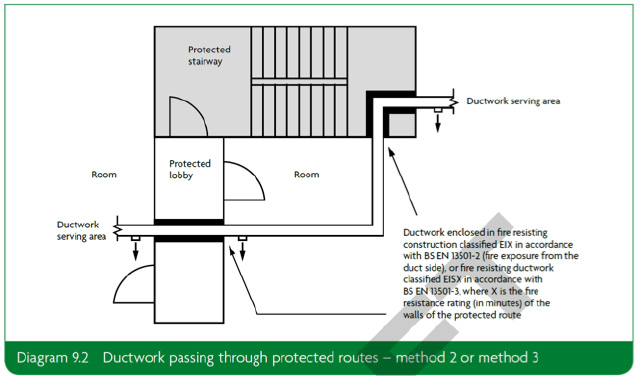
An ES classified fire and smoke damper which is activated by a suitable fire detection system (method 4) may also be used for escape routes.
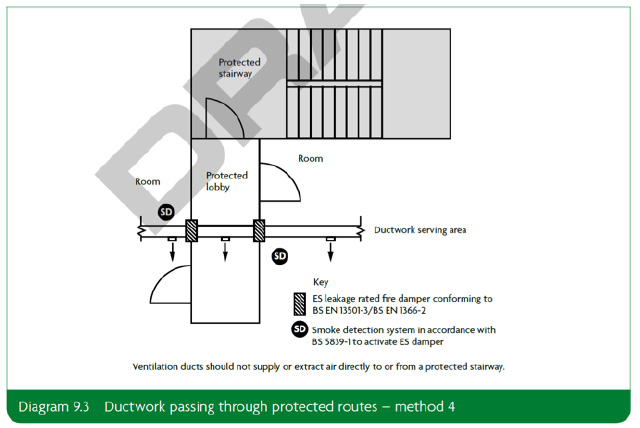
Installation and specification of fire dampers
New draft –Both fire dampers and fire and smoke dampers should be all of the following.
- Sited within the thickness of the fire-separating elements.
- Securely fixed.
- Sited such that, in a fire, expansion of the ductwork would not push the fire damper through the structure.
Access to the fire damper and its actuating mechanism should be provided for inspection, testing and maintenance.
Fire dampers should meet both of the following.
- Conform to BS EN 15650.
- Have a minimum E classification of 60 minutes
Fire and smoke dampers should meet both of the following.
- Conform to BS EN 15650.
- Have an ES classification of a minimum of 60 minutes.
Smoke detectors should be sited so as to prevent the spread of smoke as early as practicable by activating the fire and smoke dampers. Smoke detectors and automatic release mechanisms used to activate fire dampers and/or fire and smoke dampers should conform to BS EN 54-7 and BS 5839-3 respectively.
Further information on fire dampers and/or fire and smoke dampers is given in the ASFP Grey Book.
Flues
Current –Diagram 39: flues penetrating compartment walls of floors (note that there is guidance in Approved Document J concerning hearths adjacent to compartment walls).
New draft –Diagram 9.5: flues penetrating compartment walls of floors.
Resisting fire spread from one building to another (Boundaries)
New draft –The fire resistance of a wall depends on its distance from the relevant boundary (see diagram 12.1). Separation distances are measured to boundaries to ensure that the location and design of buildings on adjoining sites have no influence on the building under consideration.
The boundary that a wall faces is the relevant boundary (diagram 12.2). It may be one of the following applies.
a. The site boundary.
b. The centre line of a space where further development is unlikely.
c. An assumed notional boundary between two buildings on the same site (diagram 12.3) where either of the following conditions is met.
i. One or both of the buildings are in the ‘residential’ or ‘assembly and recreation’ purpose groups.
ii. The buildings will be operated/managed by different organisations.
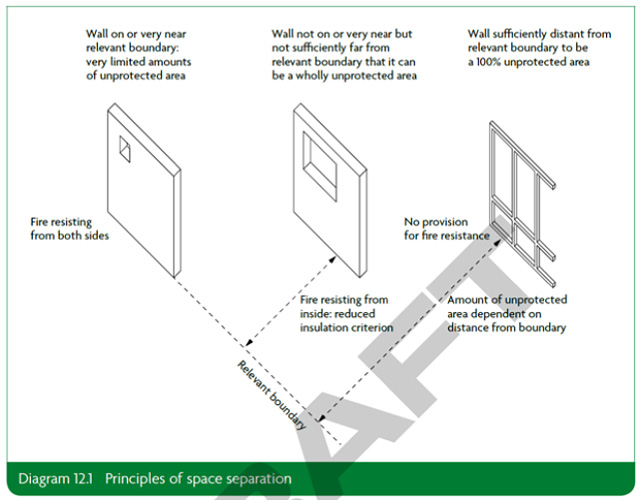
Atrium buildings
Current –If a building contains one or more atria, the recommendations of clause 28.2 in BS 5588 part 7 should be followed.
New draft– If a building contains one or more atria, the recommendations in BS 9999 clause B8 should be followed.
Resisting fire spread over external walls
New draft –This text is subject to a separate consultation “Banning the use of combustible materials in the external walls of high-rise residential buildings”www.gov.uk/government/consultations/ banning-the-use-of-combustible-materials-in-the-external-walls-of-high-rise-residential buildings
To reduce the risk of fire spreading over the external walls, where a building with a storey 18m or more above ground level, materials in or on the external walls should meet class A2-s3, d2 or better (not including gaskets, sealants, and other components exempted under Regulation [ ]).
- Materials that do not meet class A2-s3, d2 or better can be used if they are enclosed within the cavity of masonry cavity walls that comply with diagram 8.2.
NOTE: Cavity barriers should be provided in accordance with section 8.
NOTE: The total amount of combustible material may also be limited to meet the need to resist fire spread from one building to another (see section 11).
As an alternative to 13.1, external walls should meet the performance criteria given in BRE report BR 135, using full-scale test results from BS 8414-1 or BS 8414-2.
Provision of firefighting shafts
Current –Shopping complexes should be provided with firefighting shafts in accordance with the recommendations of section 3 of BS 5588 part 10.
New draft –Firefighting shafts in shopping complexes should be in accordance with BS 9999 Annex E.
Design and construction of firefighting shafts
Current –Except in blocks of flats (see paragraph 17.14) every firefighting stair and firefighting lift should be approached for the accommodation, through a firefighting lobby. The shaft should be constructed generally in accordance with clause 7 and 8 of BS5588 part 5.
New draft –Every firefighting stair and firefighting lift should be approached from the accommodation through a firefighting lobby. Both the stair and lobby of the firefighting shaft should be provided with a means of venting smoke and heat (see clause 27.1 of BS 9999). The lift shaft should be constructed in accordance with section 6 of BS 9999.
Regulation 38: Fire safety information
New draft –This section deals with the following regulation of the Building Regulations 2010.
(1) This regulation applies where building work:
a. consists of or includes the erection or extension of a relevant building; or
b. is carried out in connection with a relevant change of use of a building and Part B of Schedule 1 imposes a requirement in relation to the work.
(2) The person carrying out the work shall give fire safety information to the responsible person not later than the date of completion of the work, or the date of occupation of the building or extension, whichever is the earlier.
In this regulation:
- ‘fire safety information’ means information relating to the design and construction of the building or extension, and the services, fittings and equipment provided in or in connection with the building or extension which will assist the responsible person to operate and maintain the building or extension with reasonable safety;
- a ‘relevant building’ is a building to which the Regulatory Reform (Fire Safety) Order 2005 applies, or will apply after the completion of building work;
- a ‘relevant change of use’ is a material change of use where, after the change of use takes place, the Regulatory Reform (Fire Safety) Order 2005 will apply, or continue to apply, to the building; and
- ‘responsible person’ has the meaning given by article 3 of the Regulatory Reform (Fire Safety) Order 2005.
Complex buildings: Fire safety information
Current–Further guidance is available in BS 5588 part 12.
New draft –Further guidance is available in BS 9999 (clause 9 and Annex H).
Introduction
New draft –This text is subject to a separate consultation “Amendments to statutory guidance on assessments in lieu of test in Approved Document B (Fire Safety)”
www.gov.uk/government/consultations/ approved-document-b-fire-safety-amendments-to-statutory-guidance-on-assessments-in-lieu-of-tests
B1. Much of the guidance in this document is given in terms of performance classifications in relation to British or European Standards. In such cases the performance of products and systems should be demonstrated using one of the following methods.
- They should be in accordance with a specification or design that has been shown by a specific test to be capable of meeting that performance classification.
- They should have been assessed in lieu of a specific test from relevant test evidence as being capable of meeting that performance classification.
- They should have been designed by using relevant design standards in order to meet that performance classification.
B2. Any test evidence used to demonstrate the fire performance classification of a product or system should be carefully checked to ensure that it is applicable to the intended use. Small differences in detail, such as fixing method, joints, dimensions, the introduction of insulation materials and air gaps (ventilated or not), can significantly affect the performance.
B3. Where it is proposed to assess the classification of a product or system in lieu of carrying out a specific test (as in B1b above), this should be done in accordance with the relevant standard for extended application for the test in question.
For performance classifications where there is no specific standard for extended application, assessment reports should be produced in accordance with the principles of BS EN 15725 and should include details of the test evidence that has been used to support the assessment.
B4. Tests and assessments should be carried out by organisations with the necessary expertise. Organisations listed as ‘notified bodies’ in accordance with the European construction products regulation or laboratories accredited by the United Kingdom Accreditation Service for the relevant test standard can be assumed to have the necessary expertise.
NOTE: Standard fire tests do not directly measure fire hazard. They measure or assess the response of a material or system to exposure to one or more aspects of fire conditions. Performance in fire tests is only one of a number of factors that should be taken into account.
National classifications for reaction to fire
New draft –This document uses the European classification system for reaction to fire set out in BS EN 13501-1; however, there may be some products lawfully on the market using the classification system set out in previous editions. Where this is the case, table B1 can be used for the purposes of this document.

Non-combustible means any material that, when tested to BS 476-11, does not either:
- flame
- cause a rise in temperature on either the thermocouple at the centre of the specimen or in the furnaces.
‘Limited combustibility’ means either of the following.
- Any material of density 300kg/m3 or more, which, when tested to BS 476-11 both:
i. does not flame
ii. causes a rise in temperature on the furnace thermocouple not exceeding 20°C.
- Any material of density less than 300kg/m3, which, when tested to BS 476-11, both:
i. does not flame for more than 10 seconds
ii. causes a rise in temperature on the thermocouple at the centre of the specimen or in the furnace that is a maximum of 35°C and on the furnace thermocouple that is a maximum of 25°C.
Class 0 means any material that meets both of the following criteria.
a. Class 1 to BS 476-7.
b. Has a fire propagation index (I) of a maximum of 12 and sub-index (i1) of a maximum of 6, determined by using the method given in BS 476-6. Index of performance (I) relates to the overall test performance, whereas sub-index (i1) is derived from the first three minutes of the test.

